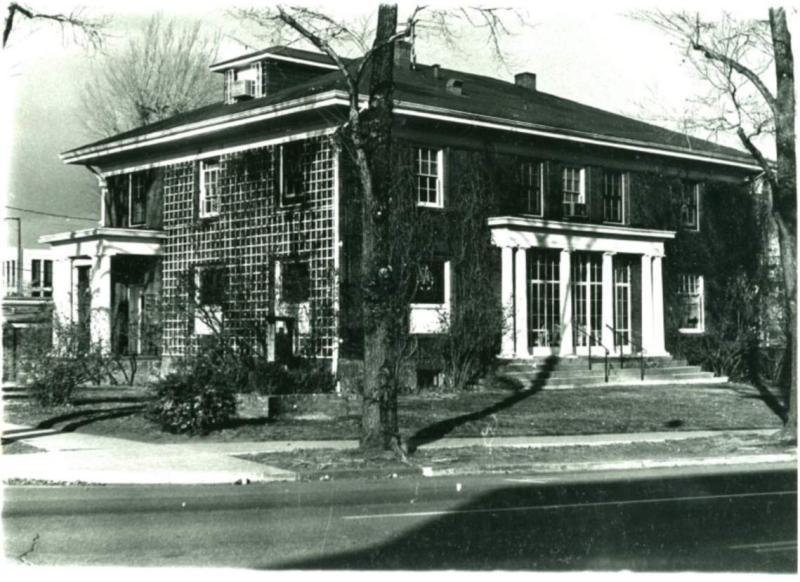← Previous Photo | Next Photo → |
Joseph Giraud House
Photographer: Unknown
Source: Facebook: Reno Big Arts Little City
Description
The Joseph Giraud House at 442 Flint Street in Reno. Built in 1914.
Actions
Other Data
Date Uploaded: January 15, 2024
Permanent Link: http://wnhpc.com/details/fb868309531964458
Contributor: Reno Big Arts Little City on Facebook
Source: Facebook: Reno Big Arts Little City
Source URL: https://www.facebook.com/photo/?fbid=868309531964458&set=a.258814082914009
Source Caption: The Joseph Giraud House at 442 Flint Street is the first historic property in Reno to be recognized on the Local Register of Historic Places. This Colonial/Georgian Revival style brick building was designed by Frederic DeLonchamps and was constructed in 1914. Joseph Giraud was a sheep rancher and had this home built for his family residence. In 1934, the home was purchased by Roy Allen Hardy, a mining engineer who worked for George Wingfield. The Hardy family lived in the home until 1976. At that time, the building was adapted to a restaurant and remains a commercial building today. More information about The Joseph Giruad House: https://www.renohistorical.org/items/show/240


Post A Comment